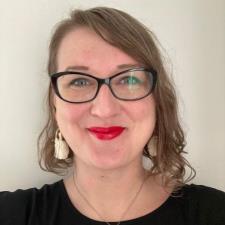I’m a professional drafter and design consultant with an Associate of Science in Engineering Support Technology, focused on architectural drafting. I also hold two drafting certificates and have over 15 years of experience working in residential architecture, telecommunications, custom cabinetry, and commercial kitchen design. This wide range of experience helps me bring practical, real-world know-how to every conversation.
I began by assisting students one-on-one and in small groups in a...
I’m a professional drafter and design consultant with an Associate of Science in Engineering Support Technology, focused on architectural drafting. I also hold two drafting certificates and have over 15 years of experience working in residential architecture, telecommunications, custom cabinetry, and commercial kitchen design. This wide range of experience helps me bring practical, real-world know-how to every conversation.
I began by assisting students one-on-one and in small groups in a college drafting lab, helping them navigate complex CAD software and improve their technical skills. Since 2013, I have volunteered as part of a team to provide CAD support and training for people of various ages and skill levels, mainly in architectural and technical drafting. I enjoy helping beginners build a strong foundation and supporting more advanced users with troubleshooting and improving their workflows.
I adjust my approach to fit each person’s goals and pace. One of my favorite parts is tackling AutoCAD problems together—it’s like solving a puzzle that sharpens critical thinking. Seeing someone grow in confidence and knowing I’ve played a part in that is really rewarding. When my students succeed, I succeed.
I am proficient in multiple CAD programs including AutoCAD, Revit, SolidWorks, Fusion 360, SketchUp, and Cabinet Vision. Whether you’re just starting out or facing specific technical challenges, I am here to help you build your skills and confidence.


